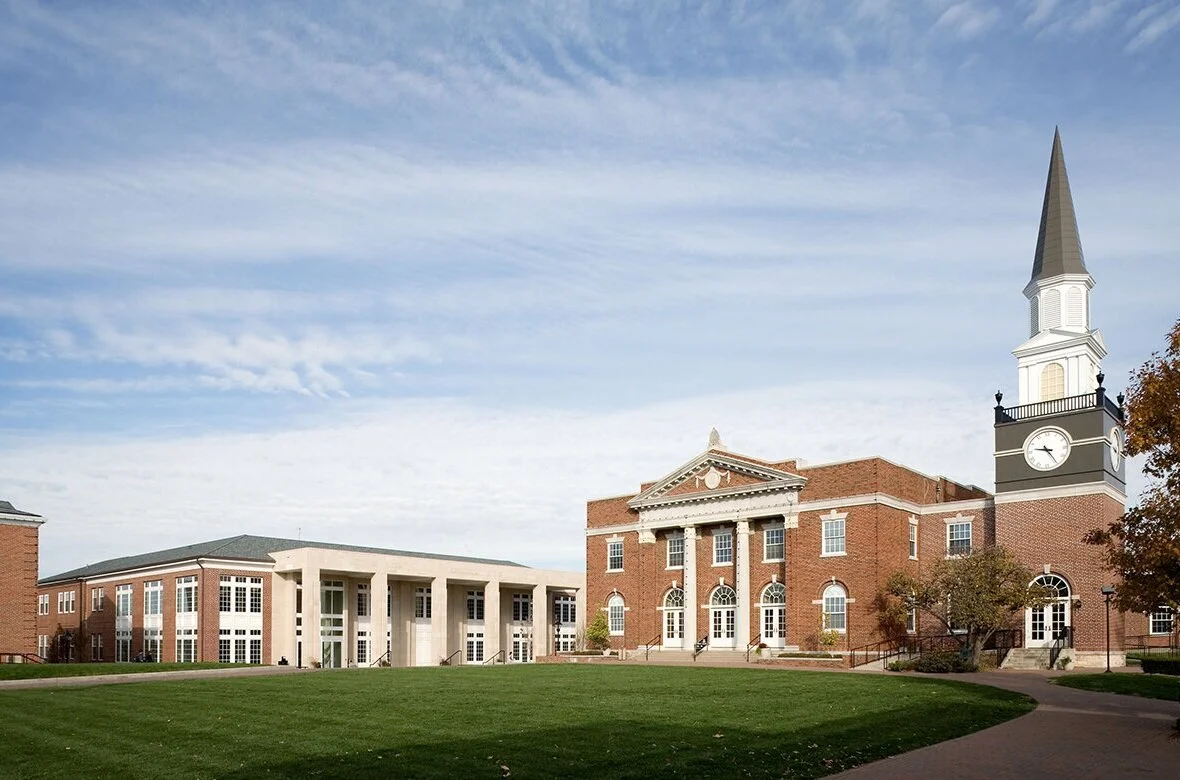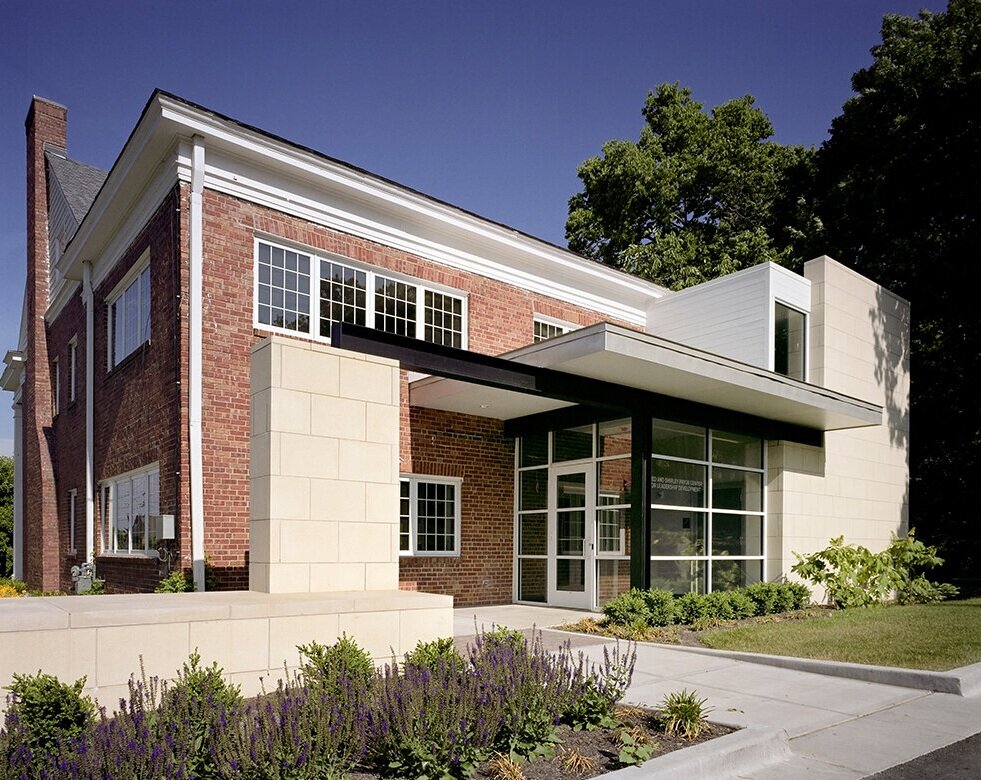William Jewell Client (Copy)
William Jewell College
YATES-GILL STUDENT UNION
Liberty, Missouri | 59,000 SF | Master Plan/Building Addition/Historic Renovation/Tenant Improvements
The design concept incorporated the traditional character of the campus and established a sense of entry for student gatherings, outdoor activities, and socializing. Improvements include renovations to the kitchen, coffee shop, serving areas, a banquet room, a formal dining room addition, and enlarged student affairs offices providing flexible meeting rooms. Advanced technology systems and the use of natural light were integral aspects of the design. A master plan and campus-wide energy project complemented the project, reviewing current energy consumption versus potential future improvements.
FRED & SHIRLEY PRYOR CENTER FOR LEADERSHIP DEVELOPMENT
Liberty, Missouri | 35,000 SF | Master Plan/Historic Renovation/Tenant Improvements
The project re-developed the Pryor Center to enhance and expand student learning opportunities. The building now includes offices, classrooms, seminar rooms, communication center, and flexible activity space. The multifaceted design retains the modern façade that welcomes the community.






