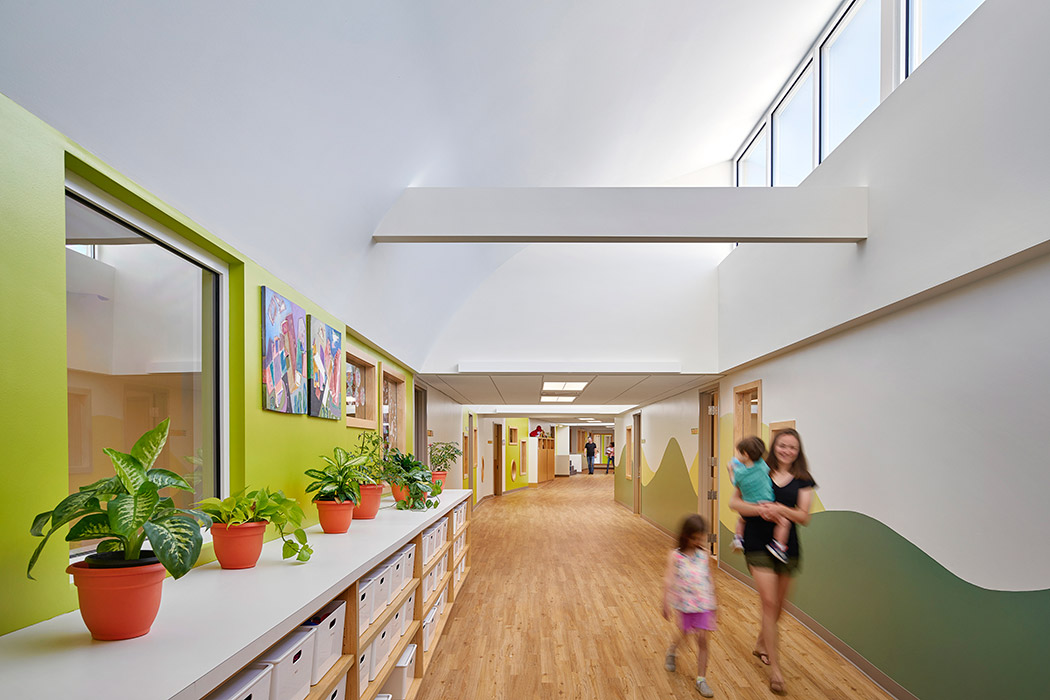Village Church Child & Family Development Center
Village Church Child & Family Development Center
VILLAGE CHURCH CHILD & FAMILY DEVELOPMENT CENTER
Overland Park, Kansas | 48,000 SF | Master Plan/New Building
The firm developed a master plan for use of the eight-acre site to serve the outreach ministries of the Church. The two building concept, with internal site orientation of parking and outdoor activity spaces, was prepared with input from the various church, neighborhood, and governmental stakeholders. The child care center and meeting spaces was part of the second phase. The design concept created a contemporary image of permanence and stability in an open and inviting setting compatible with the adjacent residential neighborhood. Sustainable attributes include abundant natural daylight, occupancy sensors, ground source heat pump, skylights, and photovoltaic electrical generation panels. The 130-student child care building includes a 250 person multi-purpose space, food service, dining, and hardened safe room for protection from severe weather. The classrooms are joined by a playful, day-lit corridor with student access through a custom-made, child-sized “hobbit” door.









