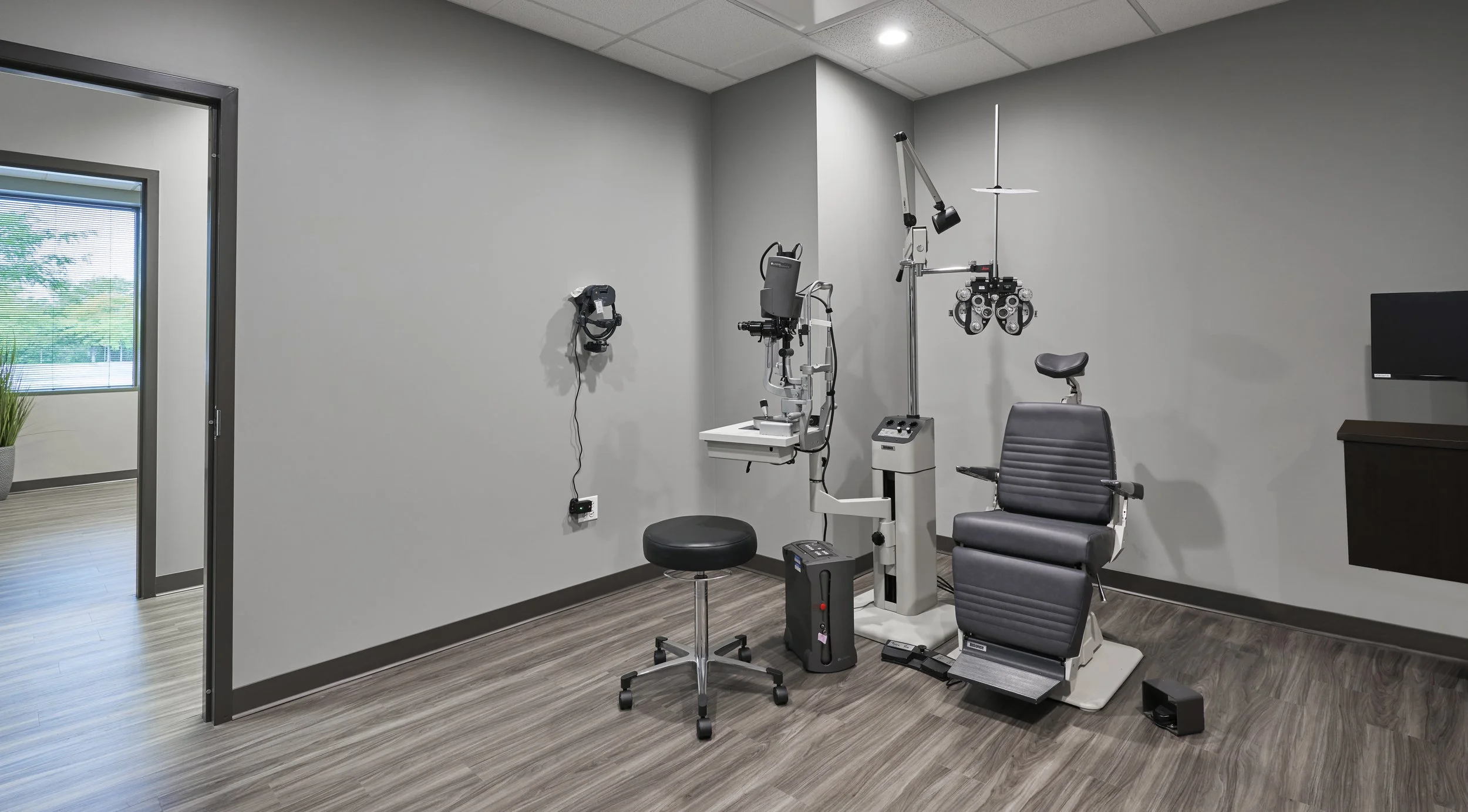OPHTHALMOLOGY SURGERY CENTER OF ILLINOIS
Ophthalmology Surgery Center of Illinois
Ophthalmology Surgery Center of Illinois
Itasca, Illinois | 7,800SF | Tenant Improvements
After looking at multiple sites, the owner chose this building for its location, building features, and proximity to future patients. The existing tenant suite was too large for the surgery center, so the design team worked with the Landlord to subdivide the space and create a new public corridor with multiple tenant suites. The project scope included creating a new exterior entrance for the surgery center, so patients would not need to walk through the main lobby. Challenges include working around an existing public egress stair in the middle of our suite, installing an independent HVAC system, updating the electrical service, and coordinating a location for the emergency generator.
During the project, the owner also decided to lease the vacant suites adjacent to the surgery center. This additional space resulted in the creation of a conference center and a separate eye center suite. The conference center is used for additional patient seating, large staff meetings, and remotely observing surgical procedures.





