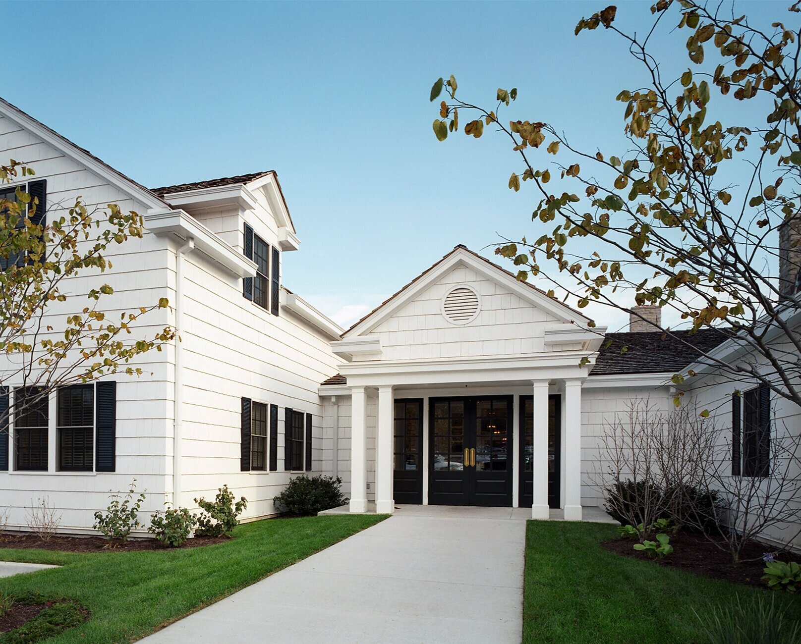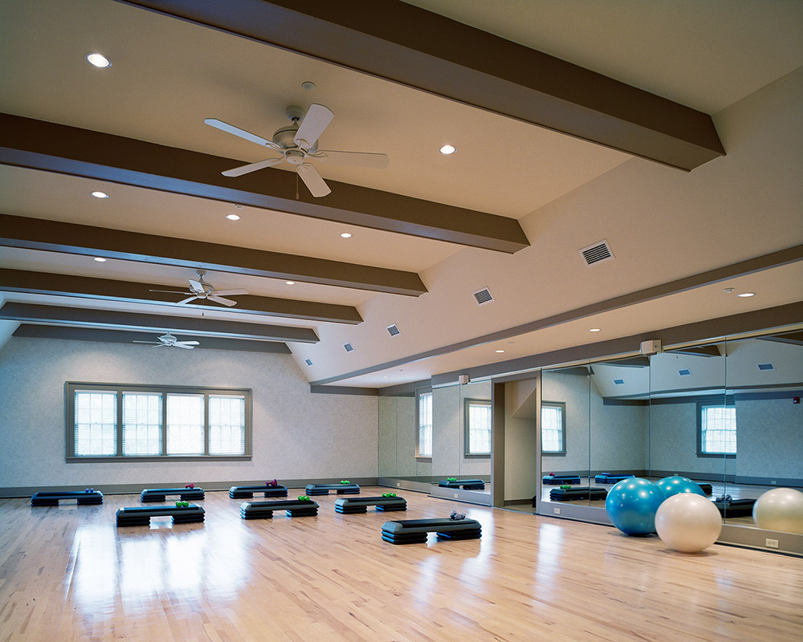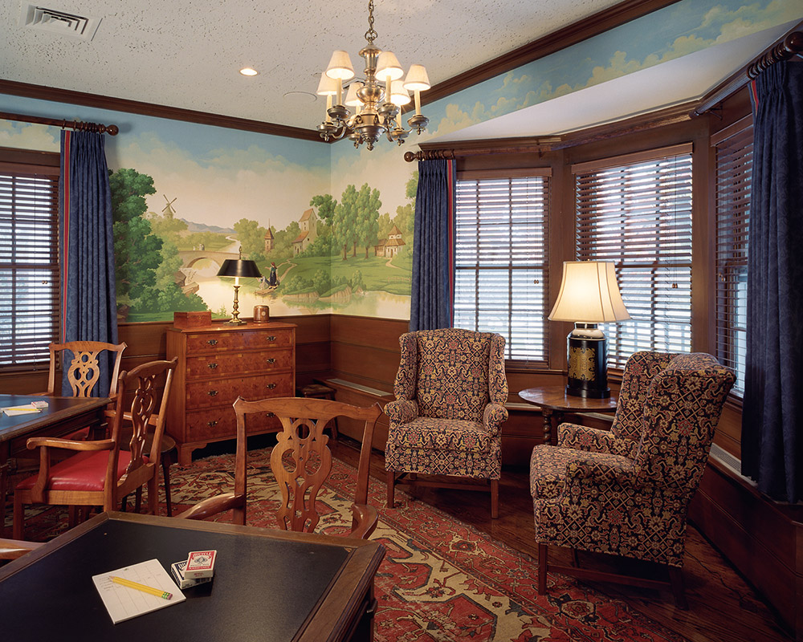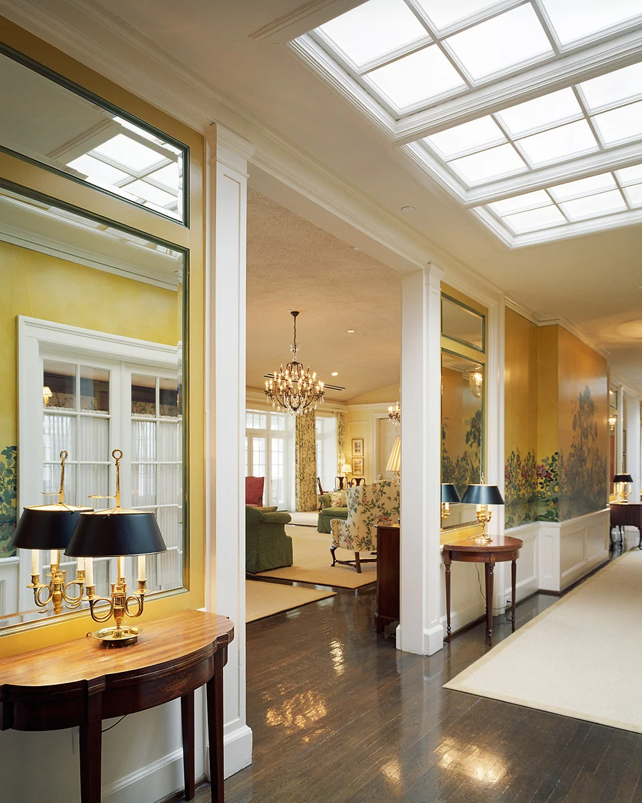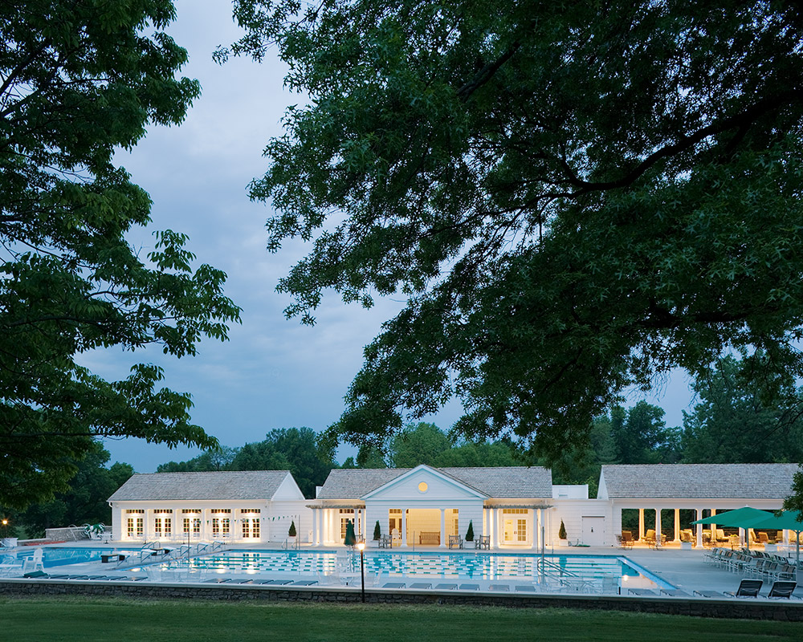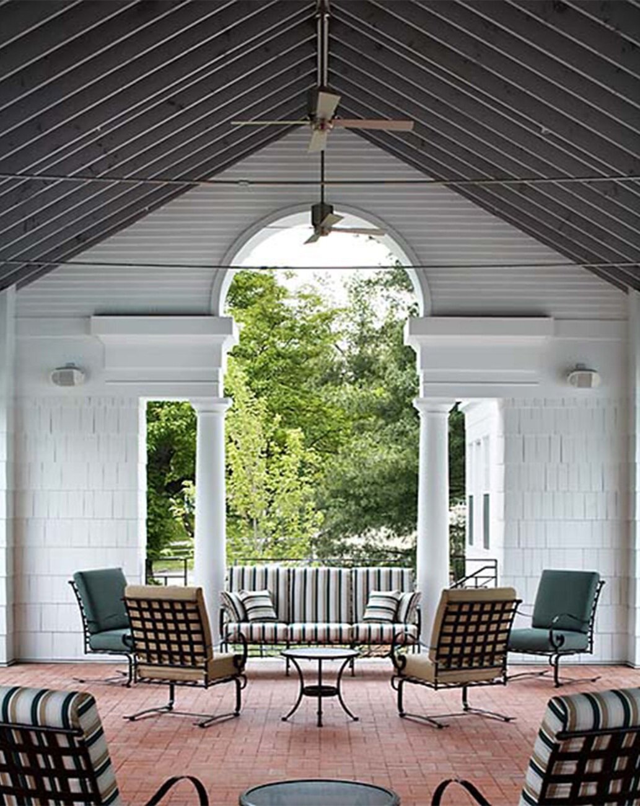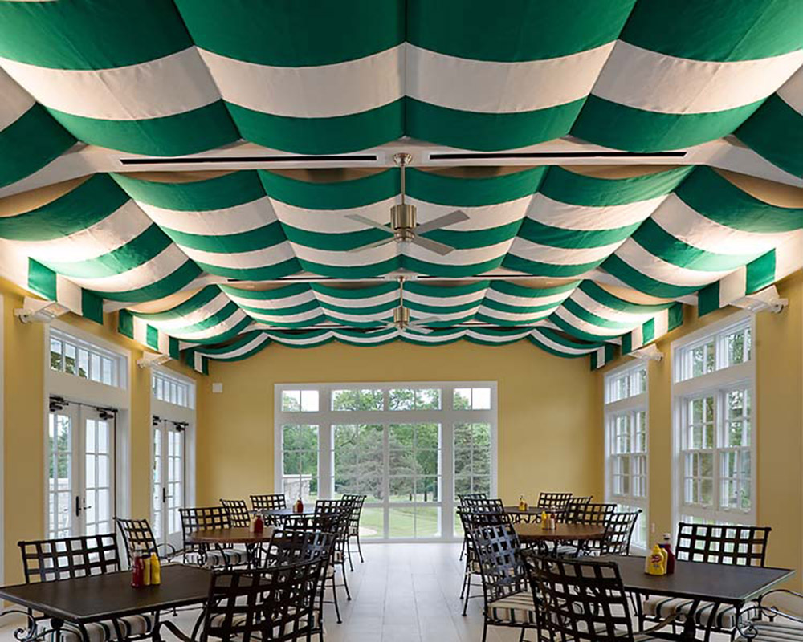Kansas City Country Club (Copy)
Kansas City Country Club
MAIN CLUBHOUSE, LOCKER ROOMS & BAR
Mission Hills, Kansas | 40,160 SF | Renovation/Tenant Improvements
In collaboration with Ferry Hayes Allen Designers, the firm provided architectural services and coordination of interior design, furniture, fixtures, and equipment for the renovations. The improvements were designed in harmony with the traditional architectural character of the Club and included new offices, fitness, dance and aerobic spaces, kitchen expansion, renovation of the main clubhouse as well as the locker rooms and bar in the golf building. The project was completed under a tight schedule to meet the high usage demand during the summer months. The Club remained operational during the entire project.
POOL & POOL HOUSE
Mission Hills, Kansas | 11,850 SF New Pool House / 20,600 SF Renovated Pool Deck | New Building/Tenant Improvements
The four existing pools and deck were enlarged and repaired in compliance with current industry standards, improving the Club’s ability to host swimming and diving competitions. The existing outdated pool house was replaced with a new, larger structure and state-of-the-art mechanical and pool systems. The overall design respects and compliments the historic character of the clubhouse.

