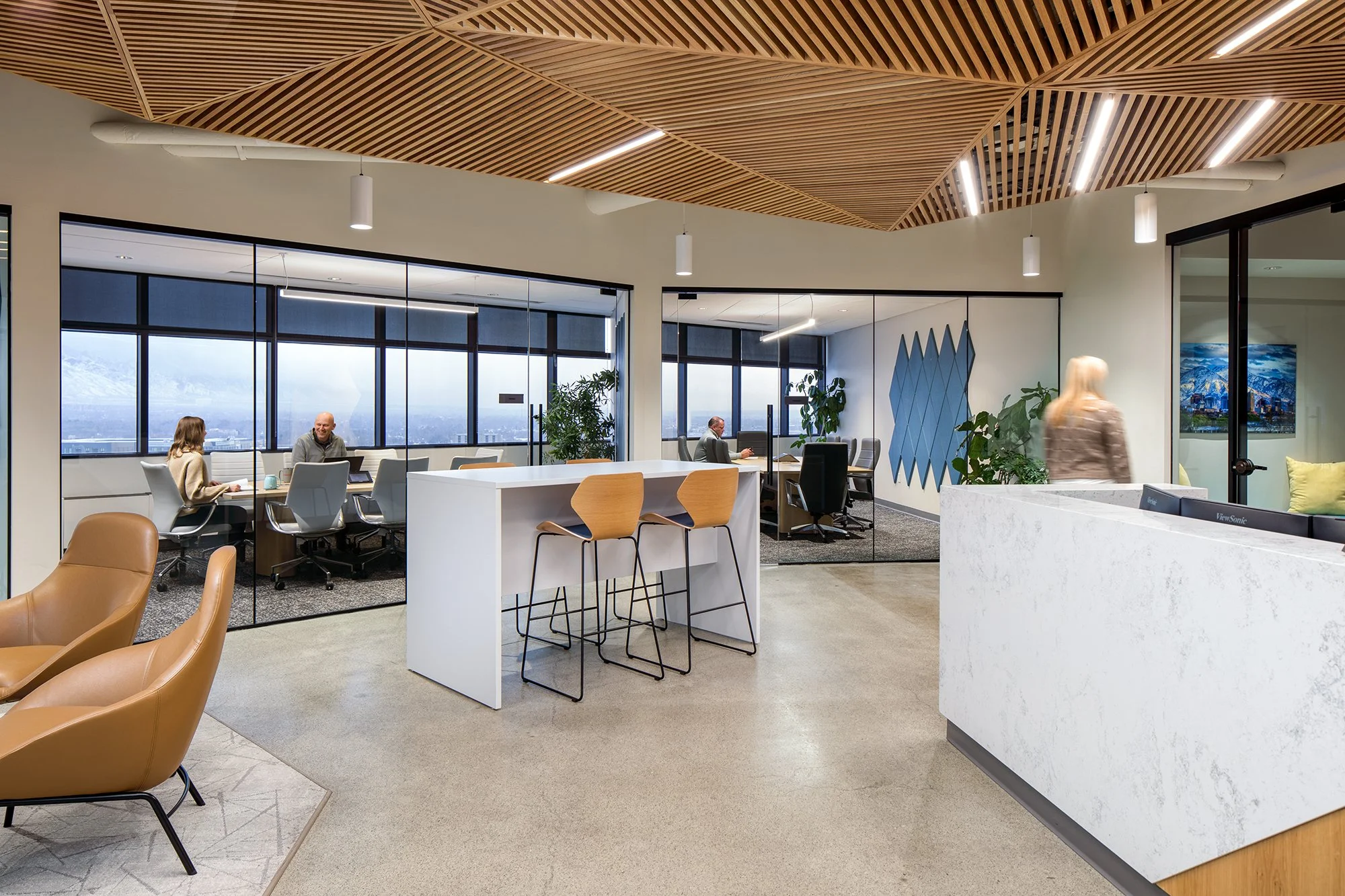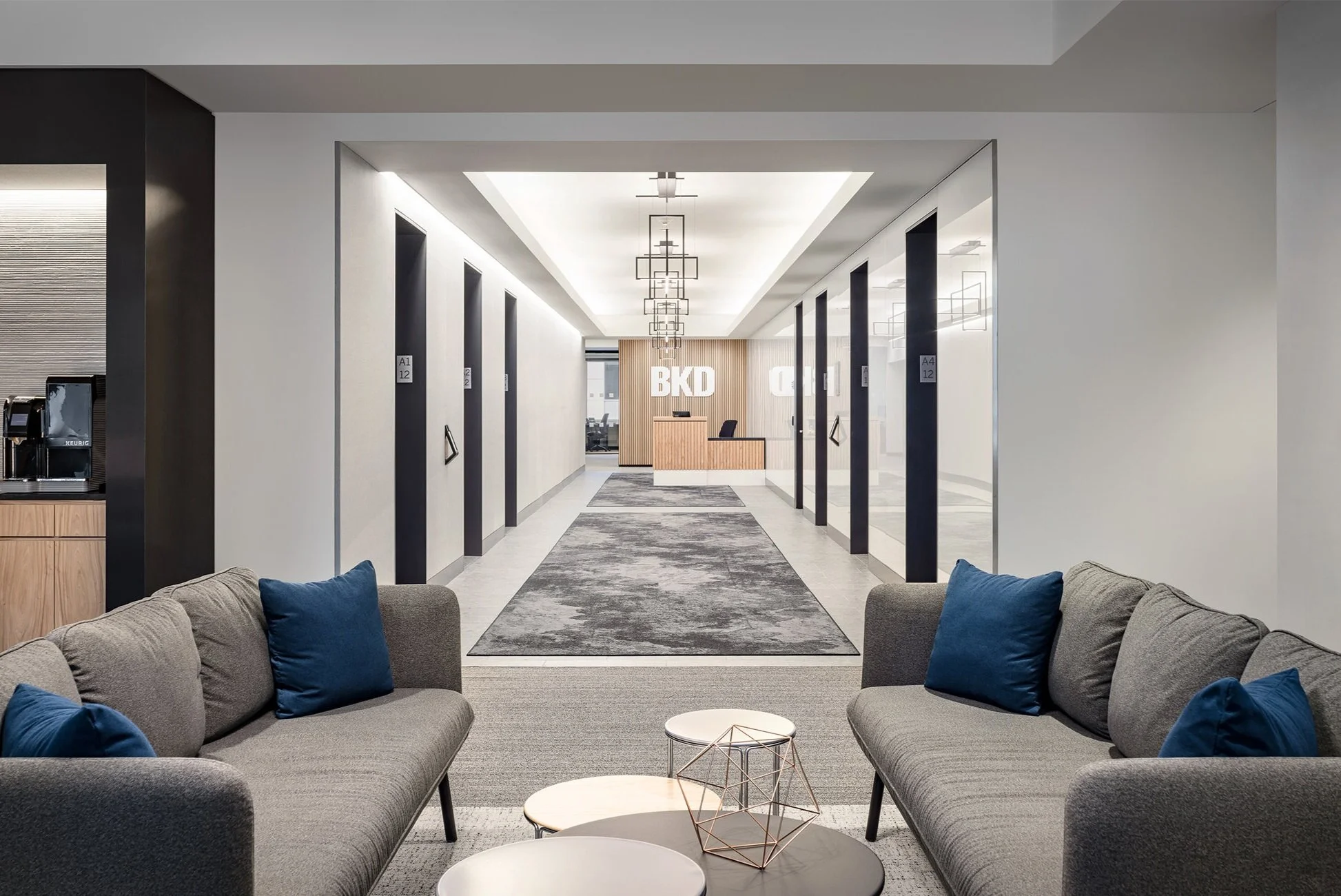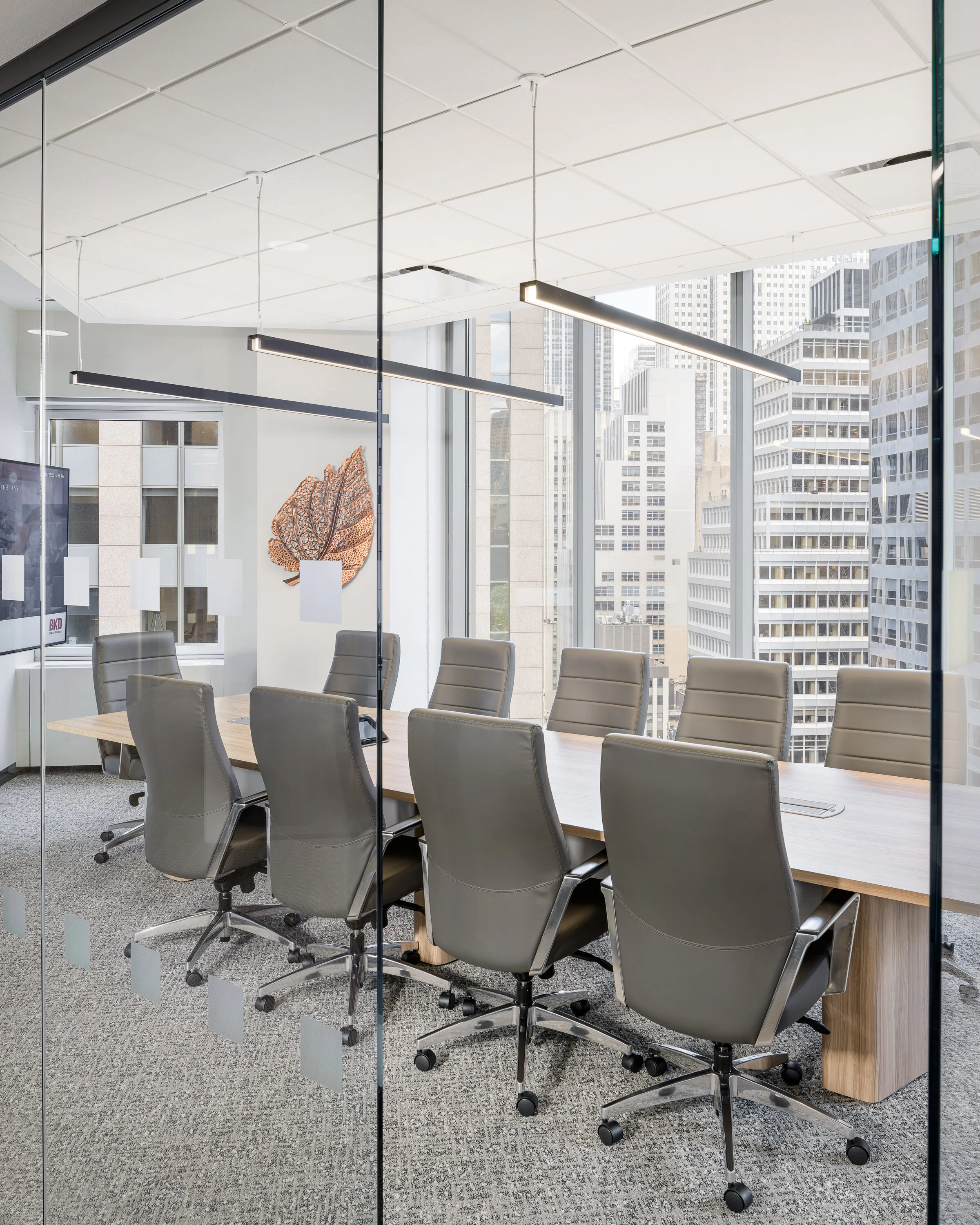FORVIS MAZARS
FORVIS MAZARS
SALT LAKE CITY
Salt Lake City, Utah | 8,900 SF | Tenant Improvements
A welcoming and inviting office space that would help attract and retain top talent was a priority for Forvis Mazars’ Salt Lake City workplace. Their existing office did not align with the goal for their recruitment strategy, so the design team at GastingerWalker& proposed an inspired and modern design incorporating a theme around their mountainous surroundings. The focal point of the space is a custom wood ceiling and wall design, featuring elements reminiscent of mountain peaks. Other finishes and lighting throughout the space carried the same thread of angularity throughout the design. In addition, collaborative spaces were strategically designed to encourage connectivity between all employees, both perspective and existing.
NEW YORK
New York, New York | 12,000 SF | Renovation/Tenant Improvements
In New York City, FORVIS MAZARS (previously BKD) wanted a space that reflected as an oasis amidst the hustle and bustle of the city. The office design needed to serve as the firm’s connection to the National Offices of AICPA and other accounting organizations as a National Firm. The design team created a neutral backdrop with a bright and airy palette which provides a sense of comfort when associates come to the workplace.
FORVIS is a nationally recognized accounting firm that utilizes spatial corporate standards in each of their locations. All glass front offices and conference rooms, a hospitality focused welcoming reception area, and a multi-functional break and training space help define each office. The corporate brand, culture, and modern aesthetic provides direction to each managing partner as they worked with the design team.














