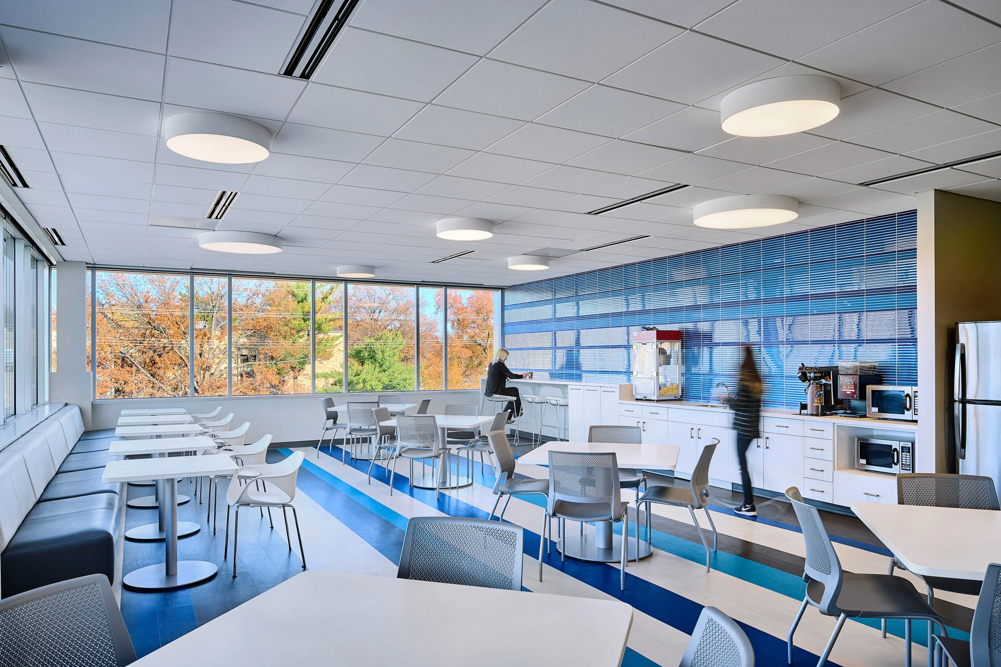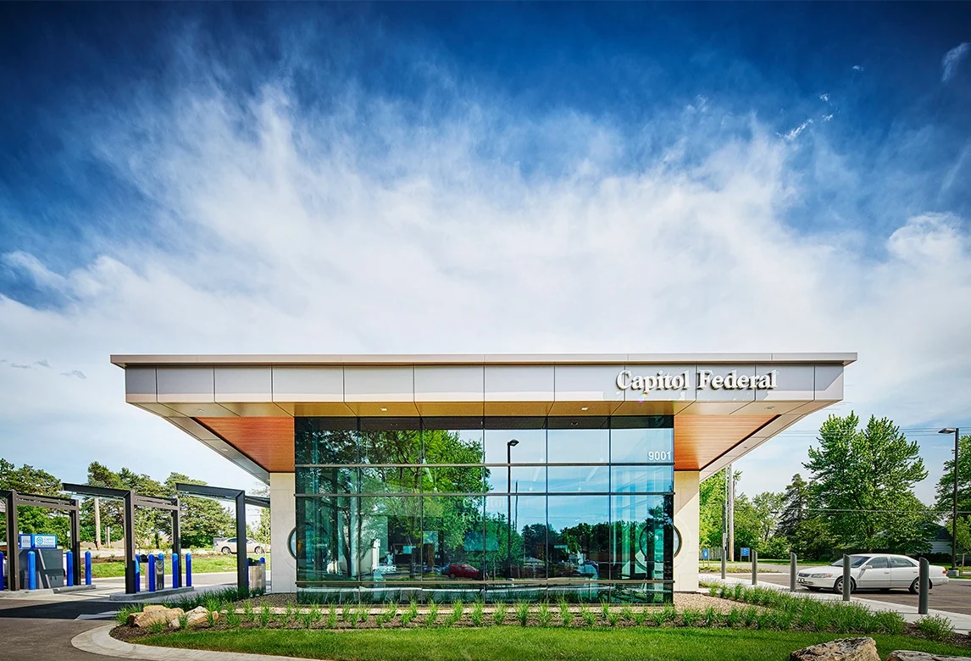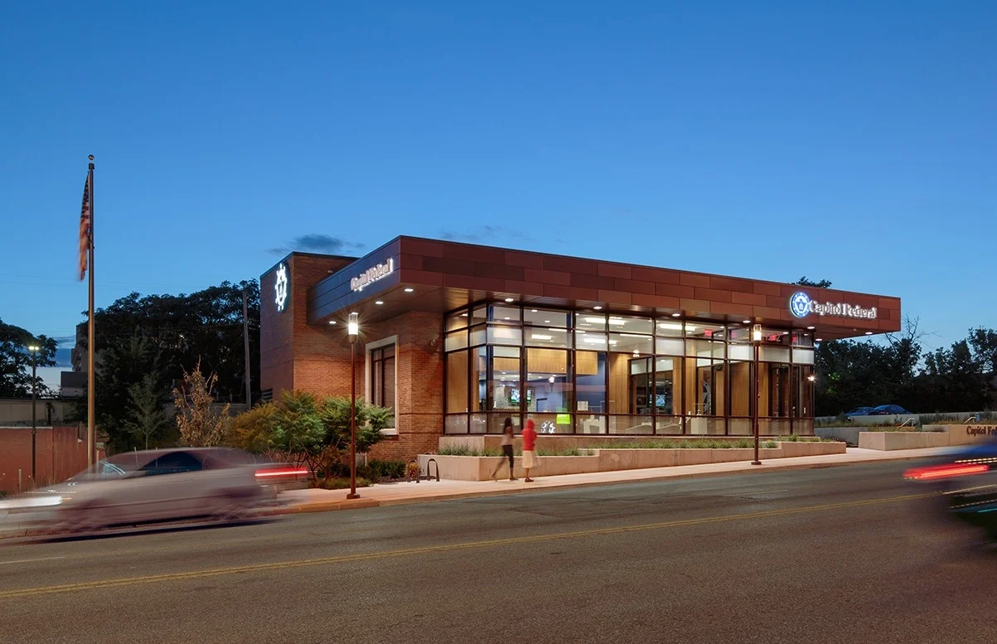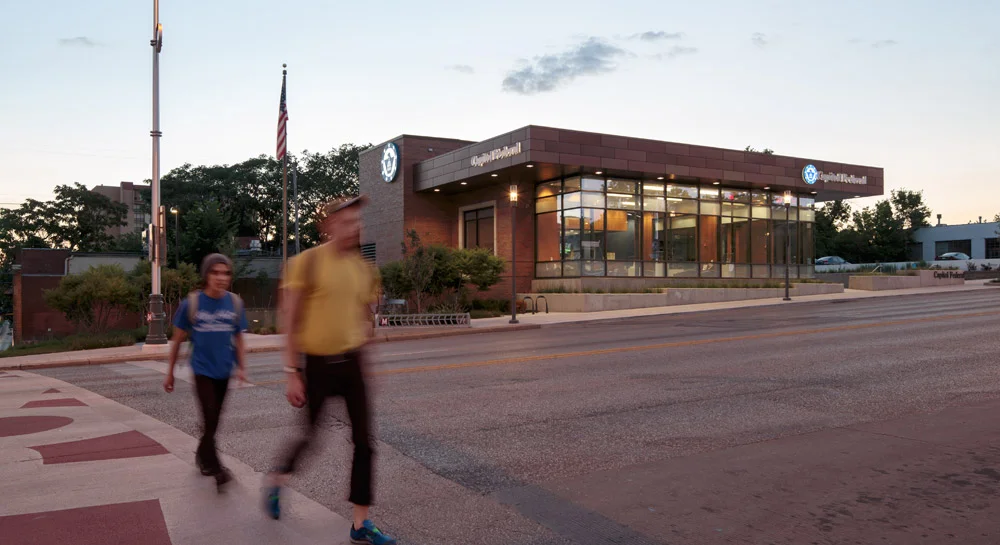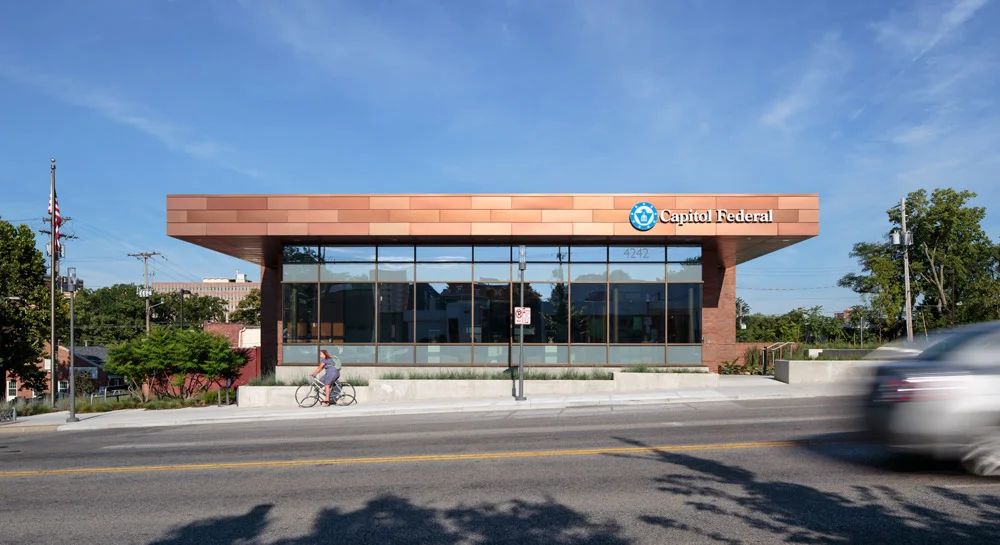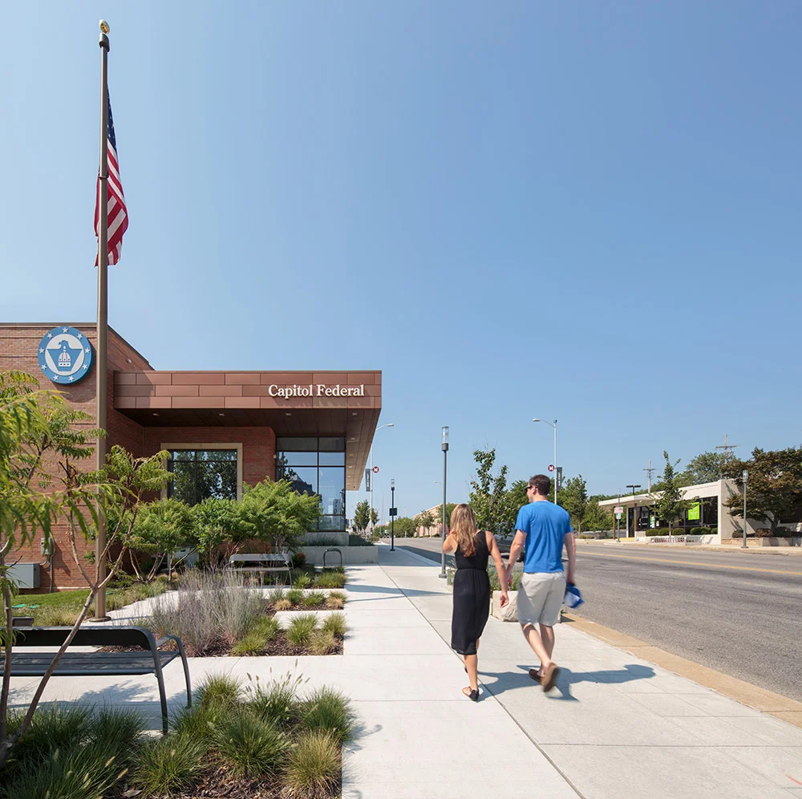Capitol Federal Client (Copy)
Capitol Federal
NALL HILLS BRANCH
Overland Park, Kansas | 46,500 SF | Renovation/New Building
The scope of the project involved a complete renovation of the iconic 1960’s era Kansas City headquarters facility. The existing pre-cast concrete skin and punched windows were removed and replaced with a new, high-performance, energy-efficient aluminum curtainwall, and glazing system. All interior spaces were demolished and remodeled, providing new office space that utilizes the additional daylight from the updated window design. The first floor retail bank and teller line were removed and replaced with an open retail bank layout, utilizing individual teller pods in place of a traditional teller line.
SANTA FE BRANCH
Overland Park, Kansas | 1,425 SF | New Building
The efficient new building reduced the size of the two older facilities to just 1400 SF. Capitol Federal’s smallest branch is the first with teller pods and the floor-to-ceiling glass in the lobby and teller area create the illusion of a much larger space. The mechanical system includes underfloor ductwork, geothermal wells, and a heat pump.
MIDTOWN BRANCH
Kansas City, Missouri | 2,500 SF | New Building/Tenant Improvements
Prior to 2013, expansion plans for Topeka-based Capitol Federal had not included the urban core of Kansas City. With the revitalization of the Main Street corridor, the promise of a new streetcar line right outside their door, and the vibrant community between the Country Club Plaza and the Crossroads District, the financial services firm desired a branch facility that would act as a “bridge” between the neighborhoods.





